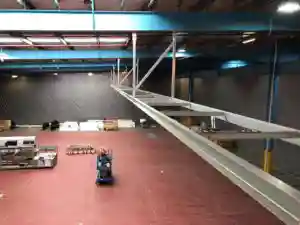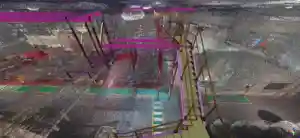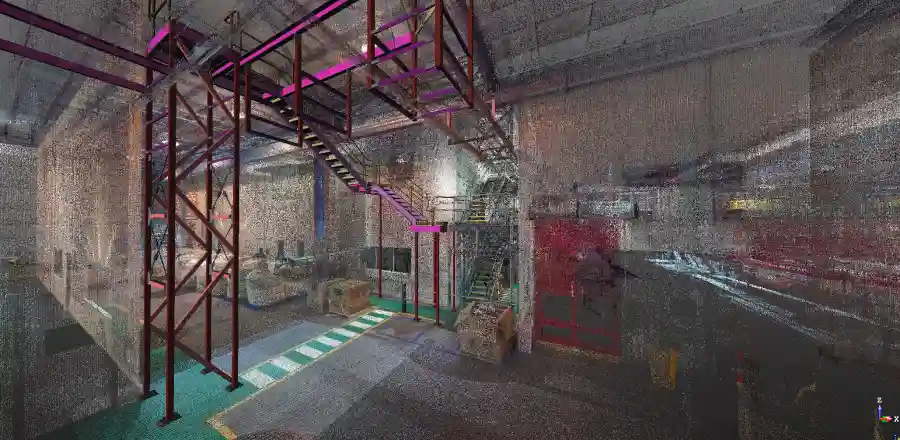Watkins Steel’s Winning Trifecta
Delivering Projects on time and to Budget
Projects with restraints on access, time, and other factors that dictate what, how and when a team can do its work are nothing unusual.
However, for the team from Watkins Steel, a contract to supply and install structural steel and gantry framing in a warehouse for a major beverage supplier in Queensland came with perhaps more than its fair share of limitations.
How they got around them to deliver the project on time and to budget is a testament to the technology the company uses – and the people who use it.
It’s not overstating things to say Watkins is an early and keen adopter of technology in its field. This outlook has been integral to Watkins ongoing relationship with BuildingPoint Australia, who has supplied much of the technology, plus training and support, used by Watkins in this project, among others.
The project, completed between August and November 2017, came with many challenges.






