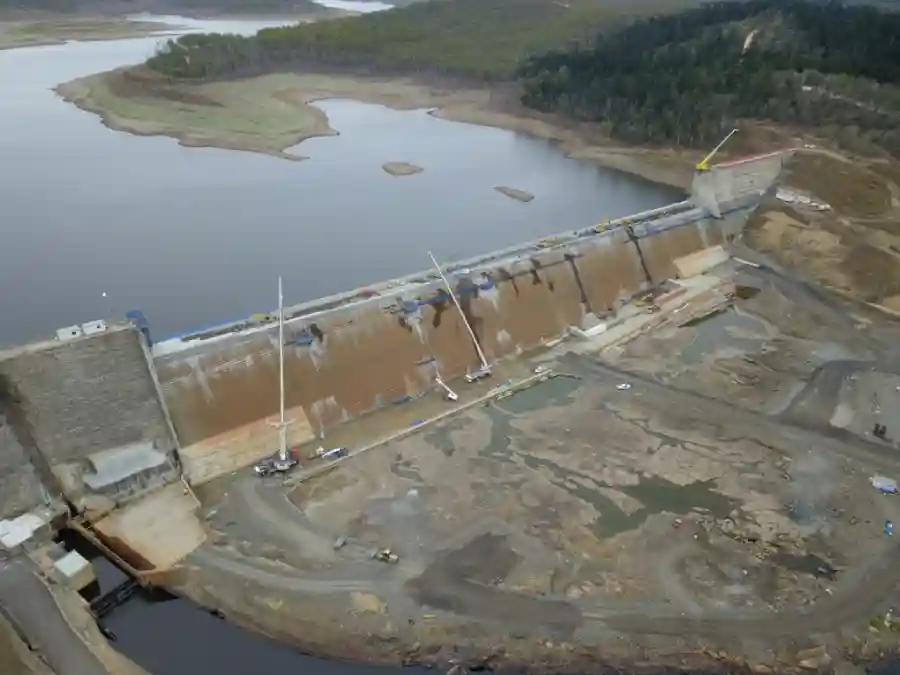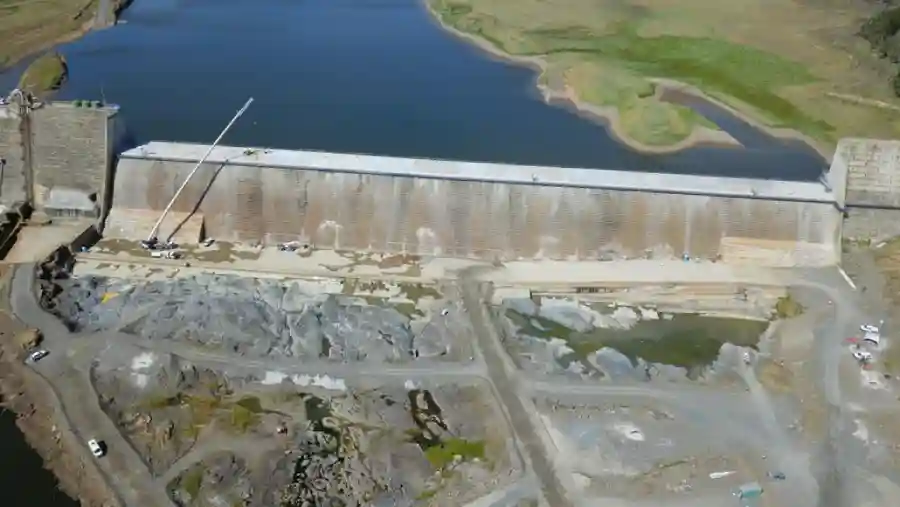SketchUp The Uncomplex Solution
With operations spanning Australia, New Zealand, Asia, and Papua New Guinea, CPB Contractors is the Australasian construction company of the CIMIC Group. Combine the construction expertise and track record formerly delivered by Leighton Contractors and Thiess, and CPB plays a key role in urban and rural development and helps drive economic growth and provide vital long-term infrastructure.
Andrew Farley, AEC Software Manager, BuildingPoint Australia, and Ben Petrie, Engineering Manager, CPB caught up recently to discuss one of CPB’s latest projects and how SketchUp was a key player throughout the process.
Paradise Dam is located 80km southwest of Bundaberg on the Burnett River and is a key component of the Bundaberg Water Supply Scheme. CPB Contractors is working closely with the Queensland Government-owned water service provider, Sunwater to lower the spillway with ancillary works to be completed into 2021.
SketchUp was used in the bid phase in conjunction with SketchUp Layout. Both these software programs used together provide a way to clearly articulate CPB’s strategy for delivery. “I like to call it ‘strategy on a page’. It gave us an edge over our competitors because our method was clear and easily understood by the client,” commented Ben.
“I’ve been using SketchUp for a number of years and I find it very user-friendly,” says Ben. “Its simplicity means you can come up with an engineering concept very quickly, enabling the team to nut out problems and solutions without being too complex. Some other drawing packages are quite complex and can be cumbersome to work in. Speed CAD (my own phrase for drawing things up quickly) is easy. You can export to many different CAD formats, as well as read a lot of different CAD formats, and Intuitive snapping is really handy.”
“We had an eight-point workflow when started on this project,” said Ben.
- Beginning with Concept Design, using SketchUp Layout, we create a design brief for the design body, which we share with the designer
- The Designer shares their IFR drawings and model through formal document control issue or Federation issue.
- CPB will convert the designer model to SketchUp and 2D drawings to review and potential issues in design and constructability and provides commentary back to the designer.
- In the next step the Designer issues the Construction Model to CPB
- CPB issues the IFC model and drawings to the Fabricator
- The Fabricator produces a shop detailed model for issue and review to CPB
- CPB reviews the shop drawing model for approval and acceptance
- The final Federated version of the model is then used for determining site constraints, access difficulties, etc.
“By using SketchUp in the above process, speed is the benefit here. The simplicity of use means an engineering concept can be done quickly.”
“This is a fantastic example of the flexibility of SketchUp and highlights just one successful way in which SketchUp can be used in the full construction life cycle. Ben has successfully use SketchUp in the tender phase, to visually display the strategy, which allowed talking points and explanation, and finally produce a concept that is easily understood by anyone who looked at it,” said Andrew Farley.
For more information on SketchUp visit our website – SketchupAustralia.com.au






