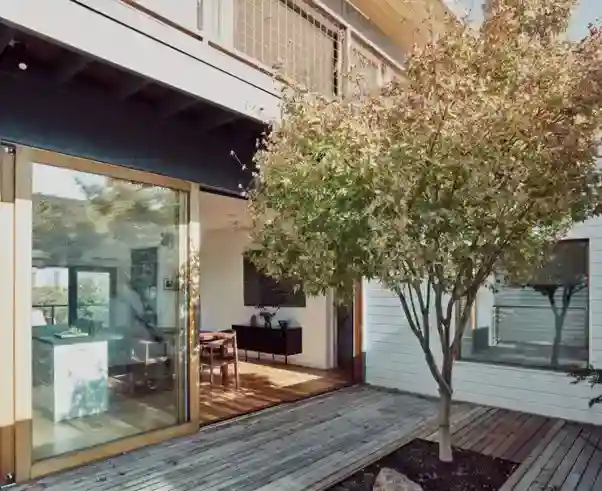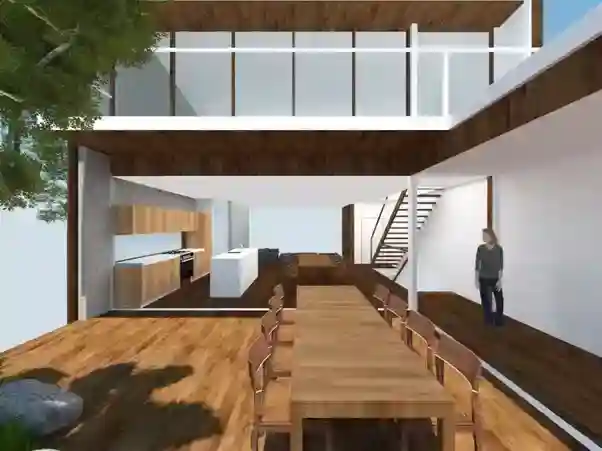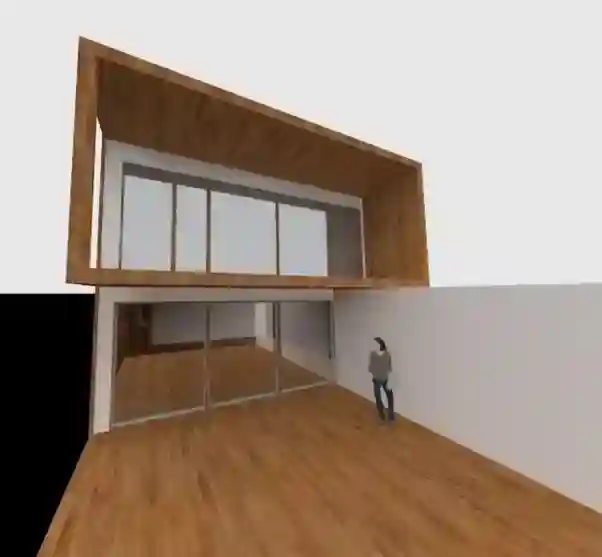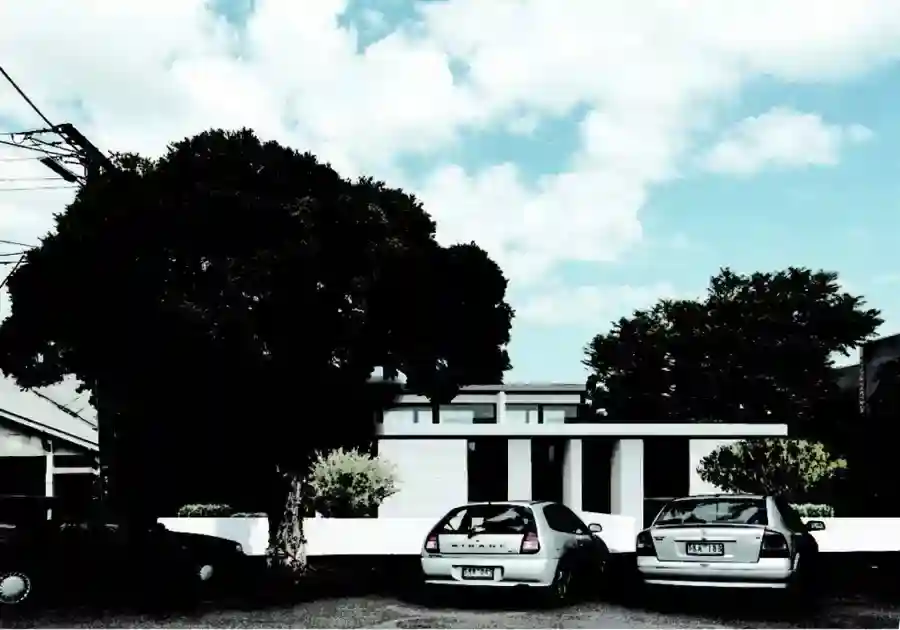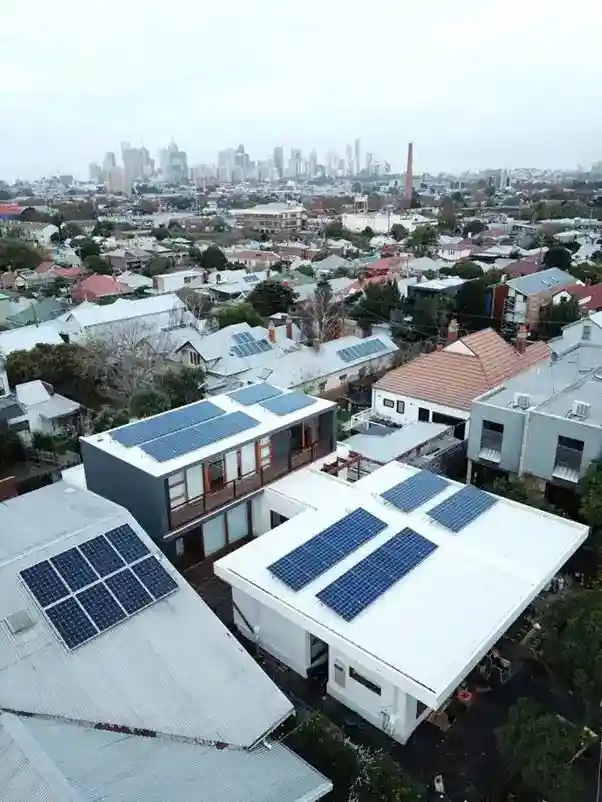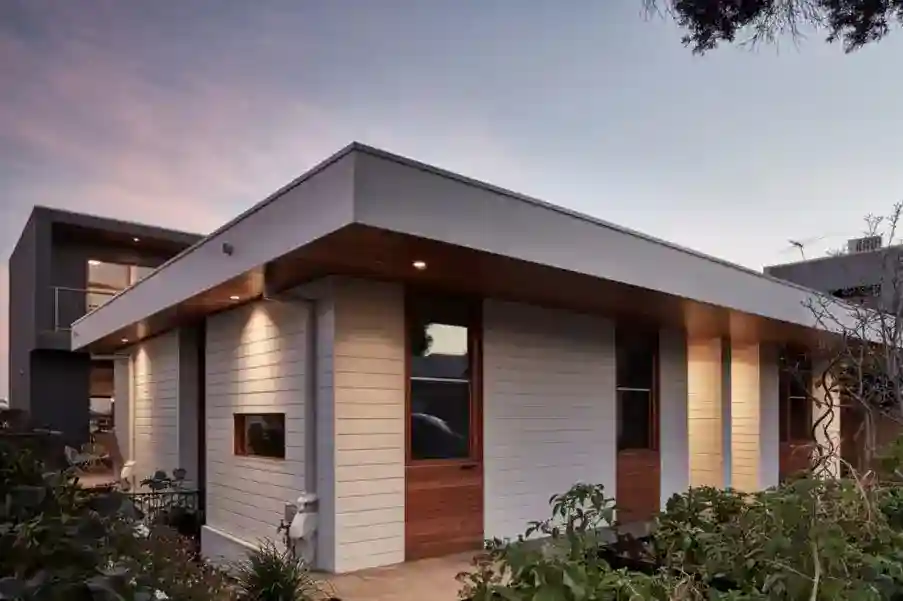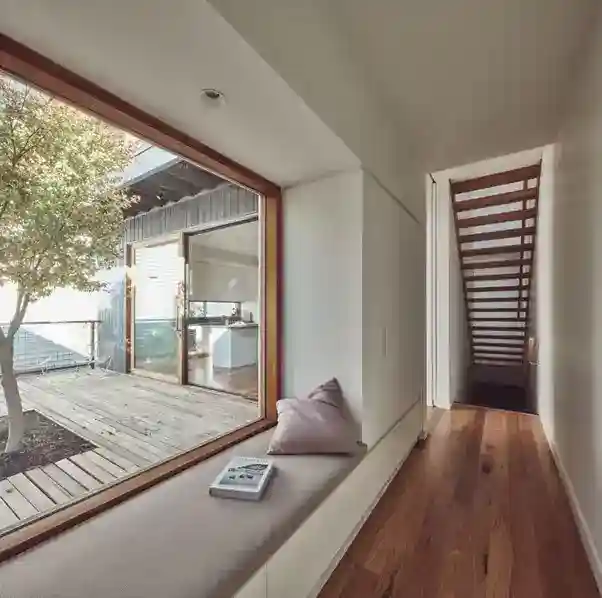No SketchUp? No Thanks!
Life without SketchUp? No thanks, says Field Office Architecture, an award-winning practice based in Melbourne, Australia.
Established in 2014, the practice believes in the “beauty of simplicity and designing to the essential. In an ever-cluttered world, we help create well-crafted and affordable spaces for people that calm and restore”.
SketchUp has been part of the practice since its inception. Principal Chris Barnes’ use of the program began in his final year of university, in 2006, and he says he sees it as a vital tool for the way they work.
“I can’t imagine doing what we do without it,” he said.
While each project has its difference and nuances, Chris said the process often followed a pattern of sketches and ideas being translated into SketchUp, tinkered with and then printed out for more ideas to be hand-sketched over that.
“We continue that process until we are happy with the ideas,” he said.
“We can quickly get the ideas on paper into SketchUp and ‘test’ them – SketchUp allows us to see easily if the ideas will actually work.
“We love the simplicity of SketchUp, and the way in which literally all types of forms and geometries are easily and quickly ‘test-able’.
“There’s never a feeling of being fully locked in to a design approach like you may feel with other software”.
Project
Clifton Hill Terraces is a dual townhouse development occupying the site of two previous dilapidated townhouses in the dense inner-city suburb of Clifton Hill.
The dwellings sit side-by-side on two narrow blocks and offer sweeping views of Melbourne and the CBD.
The clients, a couple who are passionate environmentalists and both have a professional and personal history of work in sustainable industries and activism, approached Field Office in 2014 seeking a young architecture practice to help realise their dreams of building two highly-sustainable, ‘eco-townhouses’, one for themselves in retirement, the other for close friends and family.
The result are two, three-storey dwellings that have well exceeded the brief and expectations of the client, and are, for the most part, completely off-grid; a rarity for projects of this scale and this location.
“We used SketchUp for a lot of testing with this project,” Chris said.
“The rear of the site is sloping so we could place our ideas on that site virtually in SketchUp and see how they worked.
“We could also look at overshadowing onto neighbouring properties.
“So it allowed us to inspect how the building would fit in the land as well as the impact it would have especially on neighbours.”
The couple who commissioned the project also came to love what SketchUp could do for them.
“The clients were really impressed at the way we were able to take them through their new home at many different intervals along the way, which allowed them to truly envision how the spaces would look and feel,” Chris said.
“The ability to quickly test certain configurations and composition of materials made a huge difference in the communication and their understanding of the design.”
Find out how SketchUp can take your operations to a whole new level.
Take control of your vision
Click HERE to join millions of other SketchUp users if you aren’t already using SketchUp – or you just need to upgrade. There’s a reason why SketchUp is the most popular design software!
Prefer to speak to someone?
If you have any questions speak to our team on 07 3851 8380

